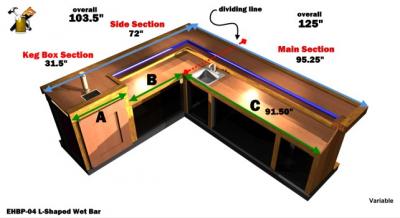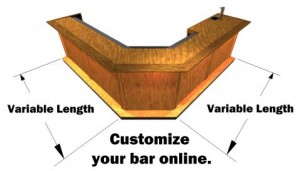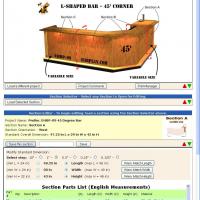Custom Home Bar Design Tool:
Our plans can be built standard or you can optionally modify them to fit your available space using the CHBD resizing tool. Plans are symmetrical for easy reverse layouts.
Home Bar Resizing Tool
The Custom Home Bar Design tool (CHBD) 4.0 is our free browser-based plan resizing calculator tool. Load any one of our CHBD compatible plan sets, then easily adjust the bar dimensions of length, width, and height.
The CHBD generates a new cut & material shopping list. Once you have generated the new cut and material list, simply replace the standard list and build your bar using the standard numbered assembly diagrams.
NOTE: Compatible with MSIE and Mozilla Firefox web browsers. Recommended for use on laptops, tablets, or desktop PCs. While you can still manually adjust parts of the bar, the CHBD helps resize the core framing if needed. Saves a bit of time. Always measure twice, cut once.

EHBP-04 home bar project features
Custom Cut and Material Lists:
The Custom Home Bar Designer is a dynamic cut & material list generator and project manager which allows you to load a standard plan set, then make nominal changes to the overall length, width, and height of the bar, dynamically displaying the results in the cut & material listings. All related changed values are color-highlighted for easy identification.
Simple Cost Estimation Tool:
The CHBD printout provides a very good cost estimation for your job. It’s not a CAD program. It does not generate a new 3D image, however, it really helps you to identify parts that change as the overall length, width, or height changes. The CHBD web tool is included FREE with your membership.
Build it Standard or your Custom Size:
You don’t have to use the CHBD, but it’s there if you need it.
Resizing with a few Mouse Clicks:
The online program then lets you shrink or stretch the overall length, width or height with a few mouse clicks. It recalculates all section-related parts for the change in overall size.
Click on the image at the right to see a screenshot of the CHBD editing the EHBP-09 project.
The CHBD also serves as an active repository of the most up-to-date parts lists for projects. The video below is a short example of resizing a standard bar design.
CHBD Demonstration Video
Limitations of the CHBD:
This calculator tool is for making small, limited changes to the designs to allow for better fitting to your space. It’s not going to facilitate any wild changes in the size of the layout. Those can still be done with a small amount of thought and brainpower. Framing techniques used in the core plans can be reapplied or repeated for any custom configurations. The CHBD is also not designed to work on cell phones or mobile devices. Desktop and laptop only. Not intended for mobile phones, untested with tablets. Includes user guide manual. The CHBD is NOT a CAD program and not a free-for-all design tool. It is merely used to resize sections of select projects and only generates a new cut and material list.
For Select Plans Only:
Look for the “CHBD READY” logo on the plans overview pages to be sure if it can be resized. Currently, the following plans can be resized with the CHBD: EHBP-01, EHBP-02, EHBP-03, EHBP-04, EHBP-09, EHBP-11. This does not mean other projects cannot be manually resized using a bit of simple addition. Use of the CHBD is not required to build any project.


