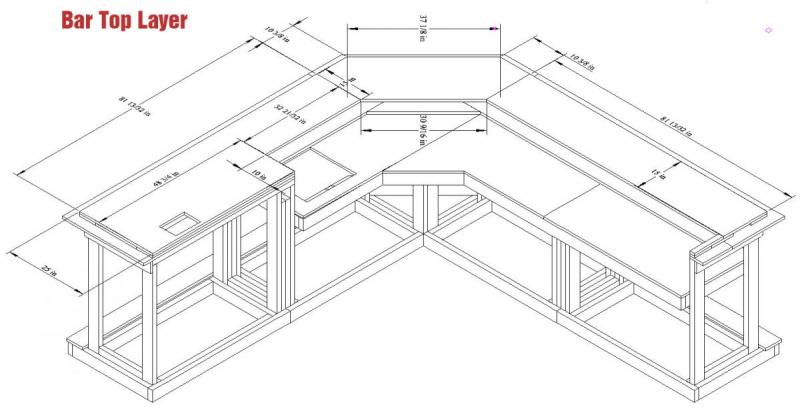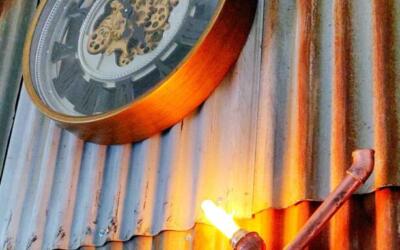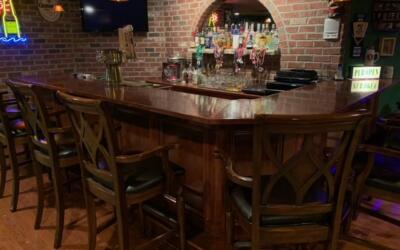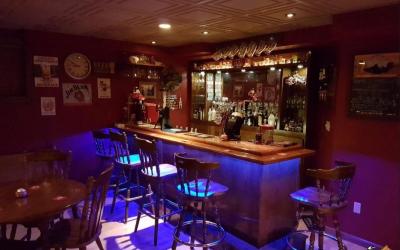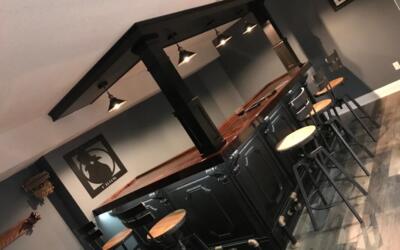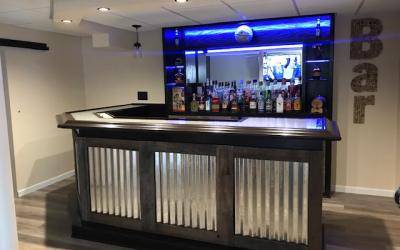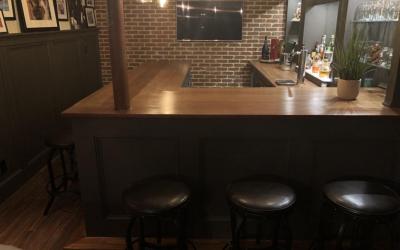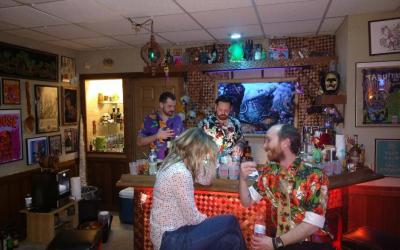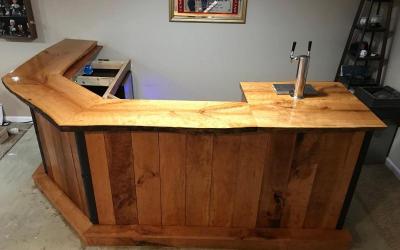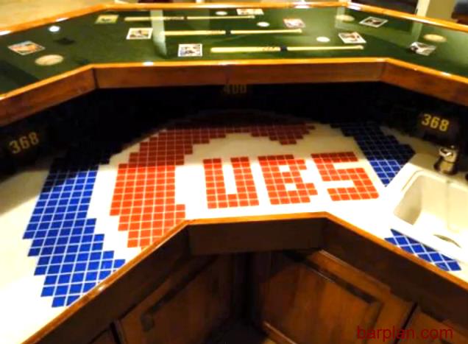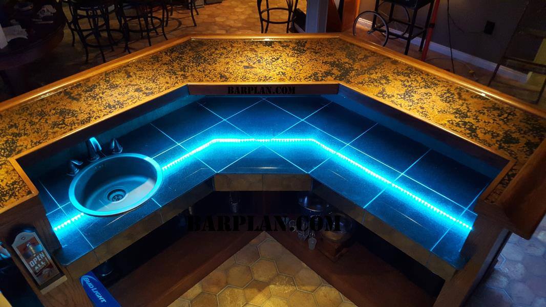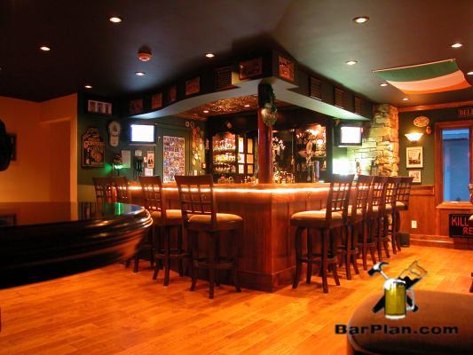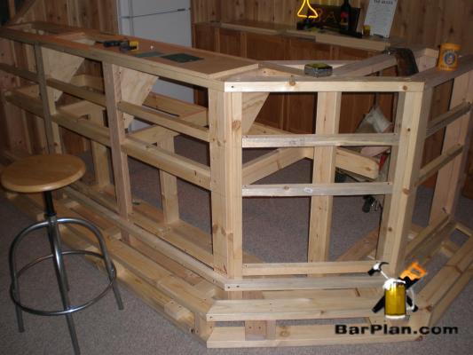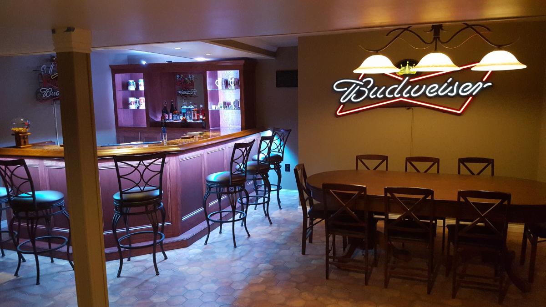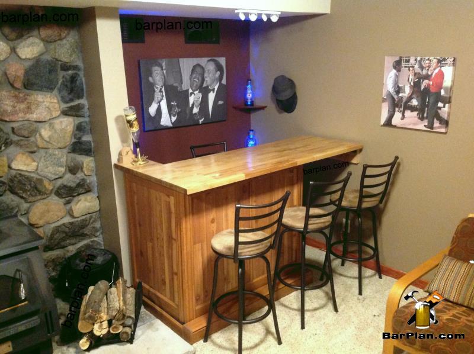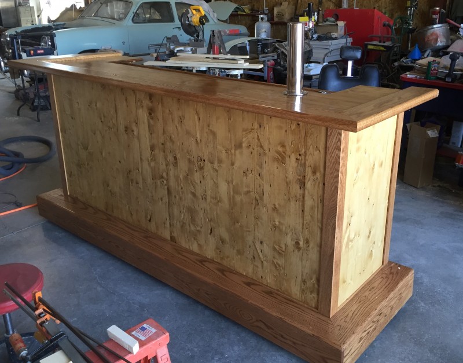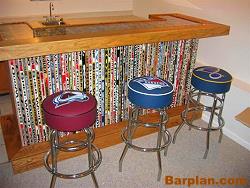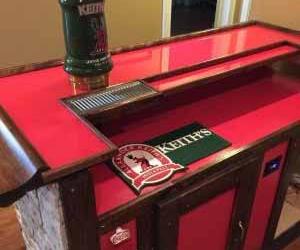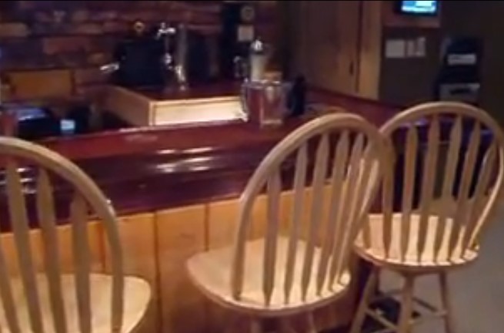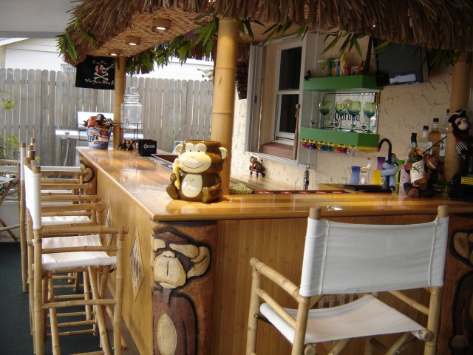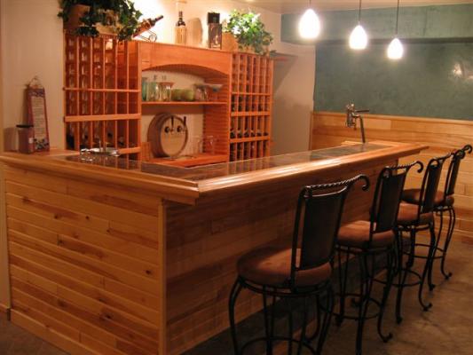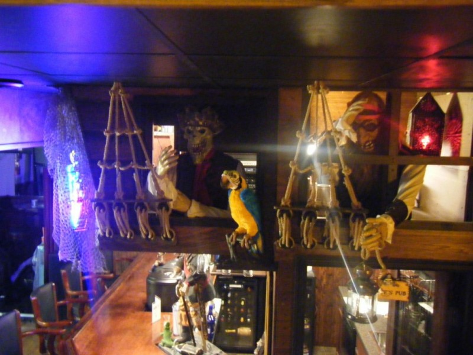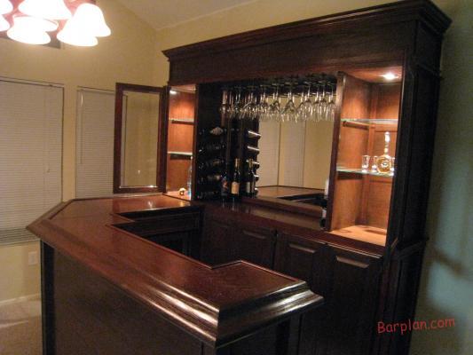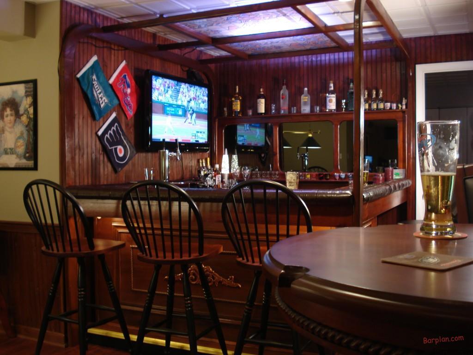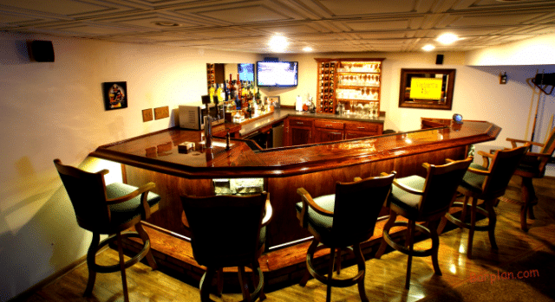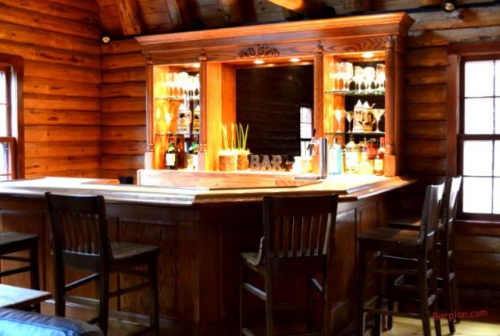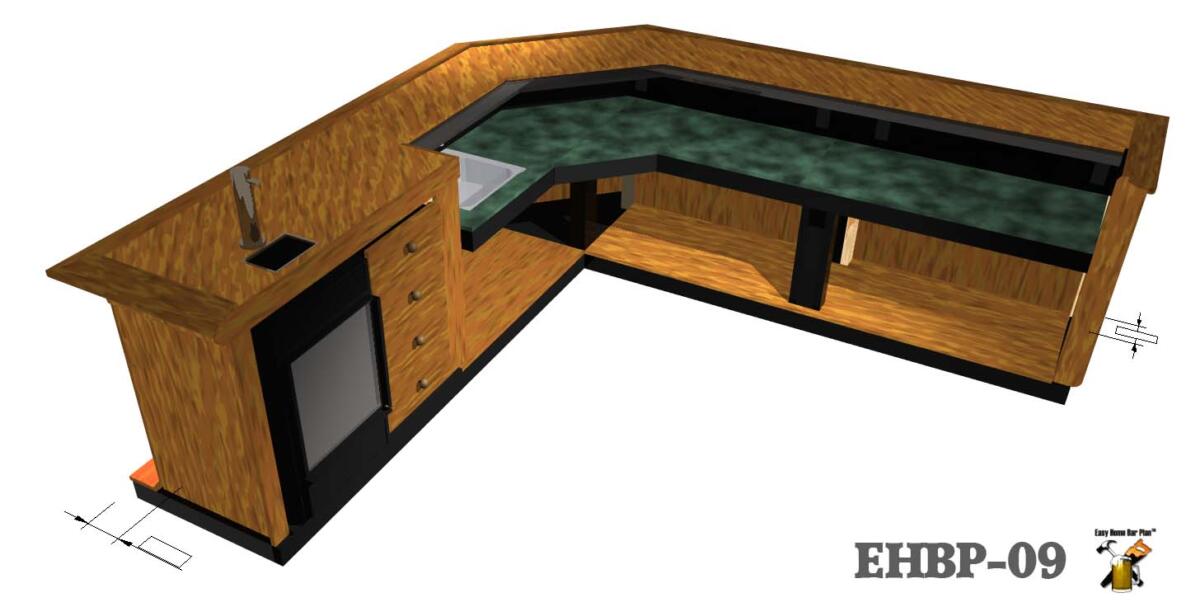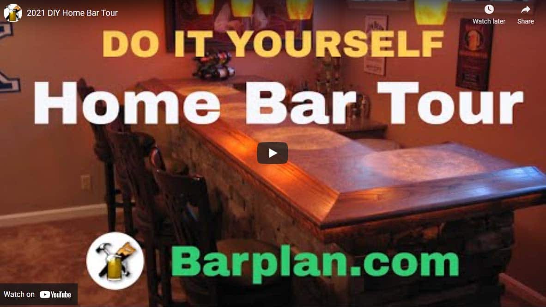Build a Home Bar with our Easy Home Bar Plans ™
The Easy Home Bar Plans ™ collection of Home Bar Designs will show you how to build a beautiful and functional home bar that will last for generations. Professional-looking results without the need for fancy woodworking tools or complex techniques. Fun, affordable, and easy to build. Friends and family will be impressed with your completed home bar project results.
Check out the latest > Bar of The Month Projects completed by site members.
Save time and money using our easy-to-build plan sets. Instant plans download access includes all available plans, project support, and more.
DIY Home Bar Plans and Designs
For over 20 years, Barplan.com has been helping DIY home bar enthusiasts with practical and affordable home bar plans, project designs, home bar theme ideas, and instant download plan sets. Our bundled collection of home bar construction plans will guide you through building a great-looking home bar at an affordable price.
Get ALL our plans for one low price.
No individual plans pricing. Access all plans for only a $29.95 one-time site download access fee. All Plans Access Signup Here.
Includes two full years of site download access and support, plus a single user lifetime personal use license.
Time Tested and Bartender Approved
Our home bar plans have been used thousands of times by both novice and experienced woodworkers, either to build the standard design or as a custom bar guideline. Past builders have used parts of several different plans to create a new and totally unique masterpiece. That’s why we provide access to all of them!
Build-It-Yourself and Save
Of course, you will save $$$ when you build it yourself. Take a look at our Bar of The Month articles to see the awesome results from other builders who had little to no woodworking experience. Save big over contractors, expensive manufactured bars, or skimpy kits.
DIY Home Bar Designs
Plan Site Access Includes:
- Over a dozen easy-to-build projects.
- Printable on any standard 8.5″ x 11″ printer.
- Complete material and cut lists.
- Easy to understand 3D diagrams.
- Affordable home wet bar designs.
- Project support and design ideas.
- Instant access to all bar plan sets.
- Free online project resizing tool.
- Full download access to all plans.
- Time-proven, simple designs.
- Lifetime personal plans usage license.
Get Started Building Today!
2020 popular design – EHBP-09 45 Degree Corner Wet Bar
Great for Novice Builders
Our home bar plans are easy enough for novice or first-time woodworkers.
Begin by touring the quick links below:
- What’s Included?
- View All Available Designs
- Your Completed Project Photos
- Get Started Building Today!
Entertain Safely at Home
Save money by entertaining at home. No driving, cheaper drink prices. Just safer!
Decorate for and season, celebration of holiday. Bring the party home with your own home bar!
Bar Plan Set Previews
These are just a few of the project plans included with full plans download access.
Model: EHBP-01
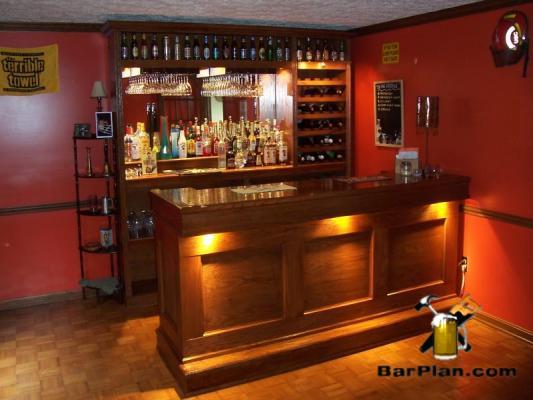 Straight Bar Plan Set
Straight Bar Plan SetModel: EHBP-04
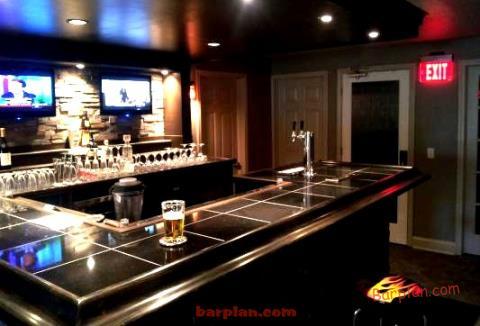 L-Shaped Wet Bar Plan
L-Shaped Wet Bar PlanModel: EHBP-09
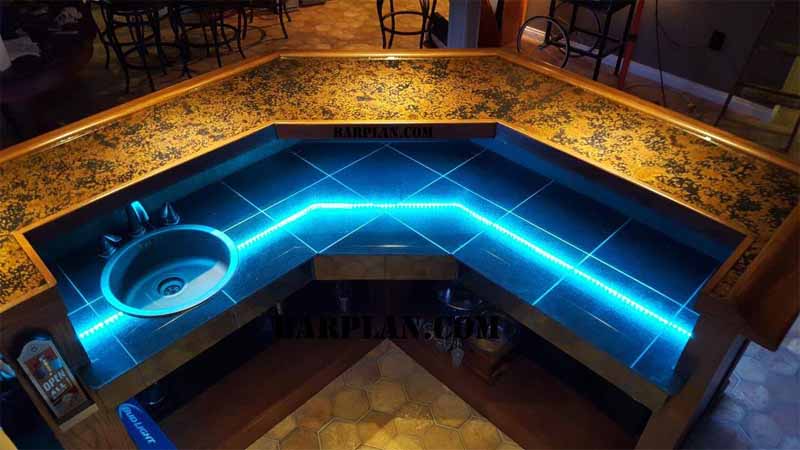 Our Most Popular 45 Degree Corner Wet Bar Plan
Our Most Popular 45 Degree Corner Wet Bar PlanModel: EHBP-02
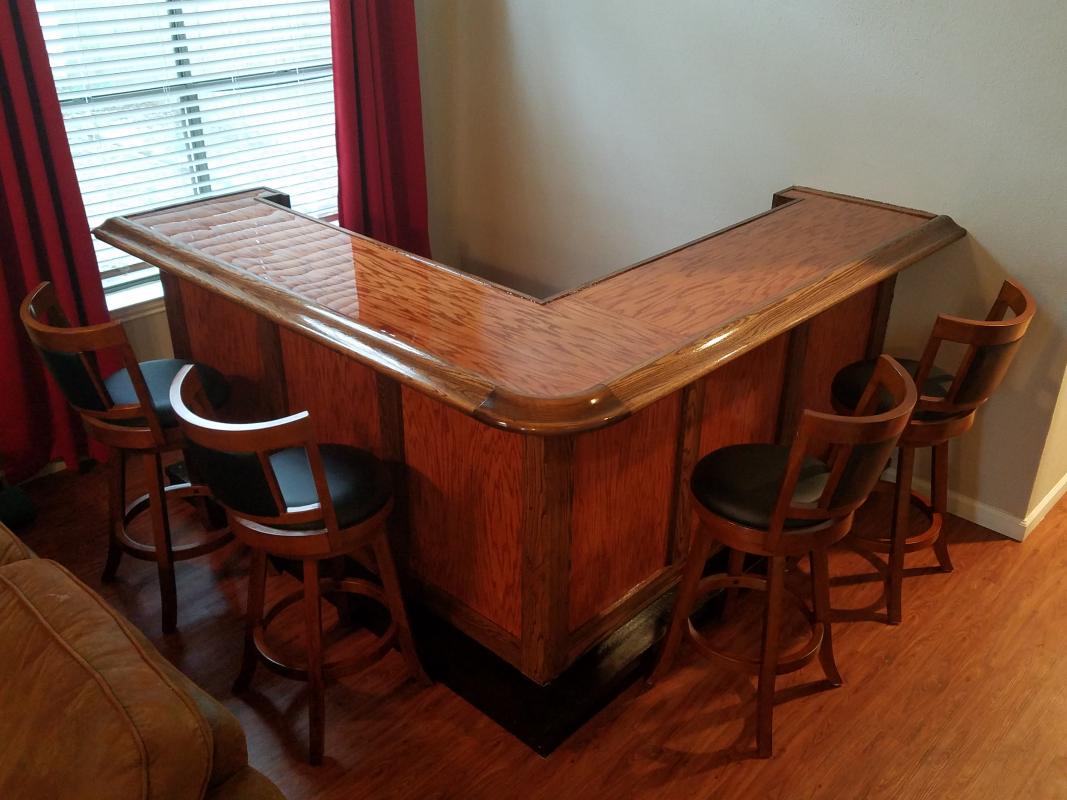 L-Shaped Bar Plan
L-Shaped Bar Plan
Model: EHBP-05
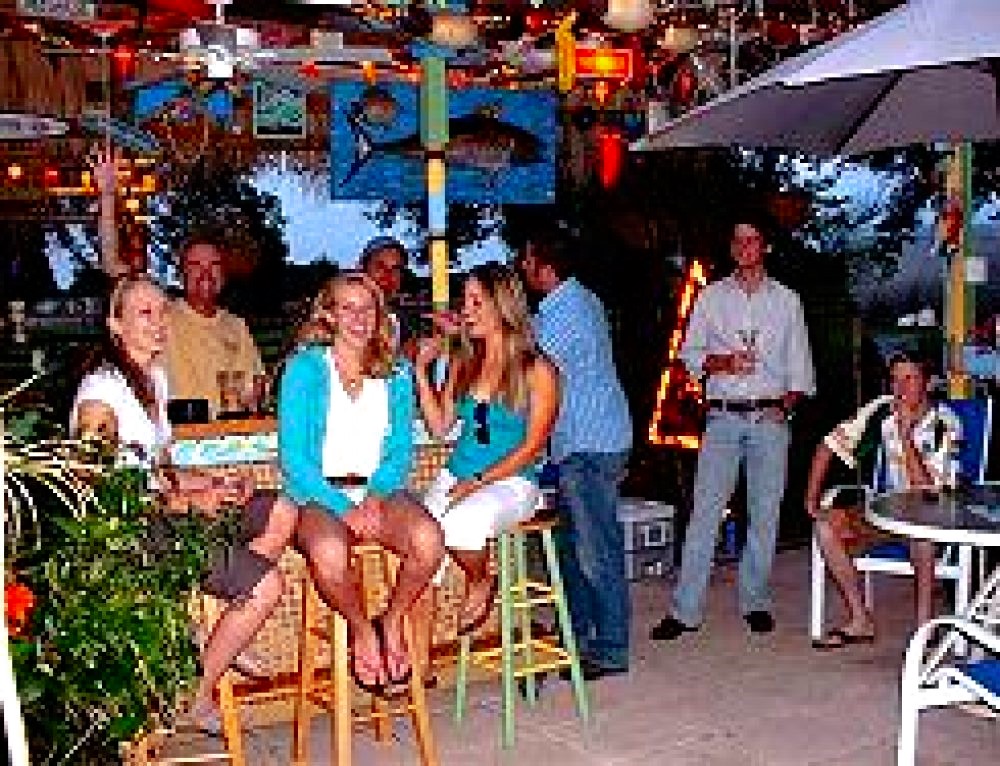 Portable Bar Plans
Portable Bar PlansModel: EMBP-2
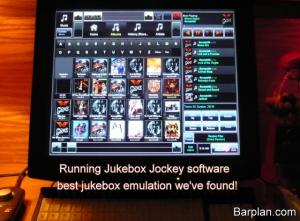 PC Jukebox Cabinet
PC Jukebox Cabinet
Model: EHBP-03
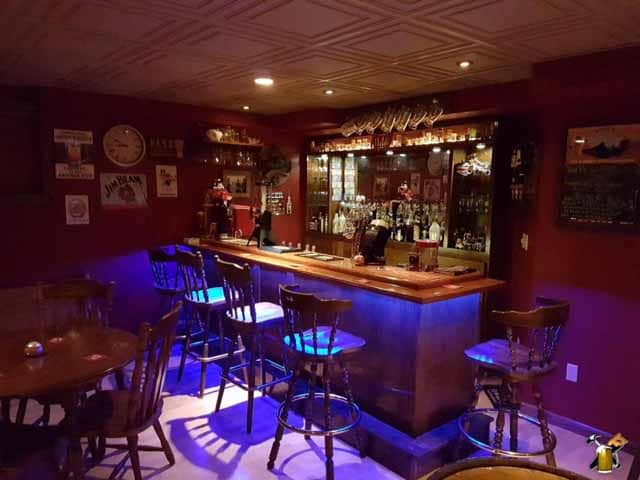 Straight Wet Bar Plan
Straight Wet Bar PlanModel: EHBP-11
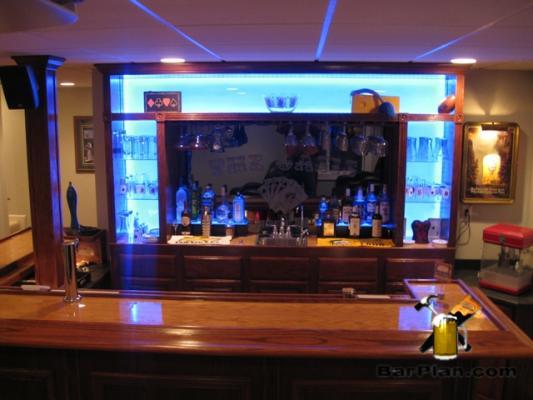 Bar Back Cabinet
Bar Back CabinetModel: EHBP-20
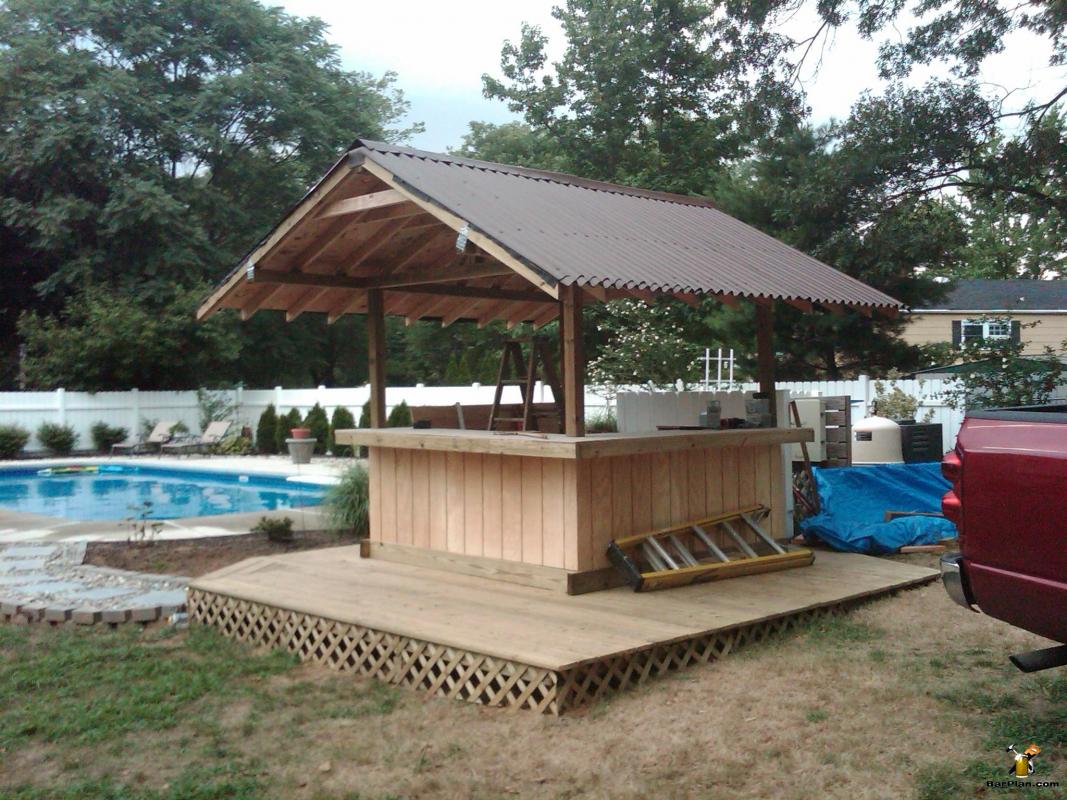 Poolside Tiki Hut
Poolside Tiki Hut

This beautiful 45 degree corner wet bar design is included with full site access.
More Completed Home Bar Projects!
– built entirely by our site members –
Steampunk Home Bar
Steampunk home bar themes are a relatively new trend in decor defined by merging classical design elements with indus...
The Drunken Skunk Home Bar Pub
Photo tour of The Drunken Skunk Home Bar and Speakeasy. Witness the birth of Paul K’s. awesome “Drunken ...
The Deviant Crow Home Bar Project
The Deviant Crow is a custom bar project built by a site member using the EHBP-02 L-shaped bar plan set along with cu...
Modern Rustic Pallet Wood Bar
Modern Rustic Pallet Wood and Steel Home Bar Here is a recent photo submission from Josh & Jennie O’s palle...
Mike’s U-Shaped Bar
U-Shaped Home Bar Mike C. of New Jersey writes: "some pics from my recently completed U shaped basement bar...Took...
Den of Monsters Bar
Den of Monsters & Horror In Clay In April of 2018, we started working on a home tiki bar. We've named it Lalotai;...
Cherry Home Bar
Photo tour of The Drunken Skunk Home Bar and Speakeasy. Witness the birth of Paul K’s. awesome “Drunken ...
Chicago Cubs Home Bar
Chicago Cubs Home Bar Cubs Inspired Home Bar Project This beautiful tribute the Wrigley Field and the Chicago Cubs sc...
Mike’s Copper Top Bar
2016 Mike's Copper Top Bar This beautiful home bar project was built by site member Mike S. The use of LED lighting...
Scrooge’s Irish Garage Pub
What’s better than sitting at home in isolation under “self quarantine”? We have the solution, a Qu...
EHBP-09 Start to Finish
45 Degree Wet Bar Construction Process Video: Watch this wet bar video features one of our site members building his...
Recent Home Bar Projects
Home Bar Projects Built by Members Here’s a collection of recent projects submitted within the site and on our ...
Tony’s Tiny Bar Project
Tiny Bar Here is an awesome “Tiny Bar” project recently posted by site member Tony M. Tony’s tiny bar: Most sup...
Wormy Beer Bar Project
Craig’s Beer Bar: I love to get feedback from members who have built a bar from our plans. Even better is when ...
Hockey Bar
Hockey Bar Theme: If Hockey is your sport, then these Hockey bar projects will be just your style. They were built by...
Coca Cola Themed Home Bar
Coca Cola Kegger Bar Every now and then a project built by one of our site members really catches my eye. This Coca C...
O’shea’s Neighborhood Pub
A friendly host makes for a fun bar – a functional construction plan can make your home bar great! This site me...
The Monkey Bar
Welcome to Barrett’s Monkey Bar / No Banana Hammocks Allowed. “I made a deal with my wife, if I got rid o...
Wine Lovers Pub
Wine Rack and Beer Keg Tapper Here’s a photo sent in by a site member some time ago. If the owner of this excel...
The Dungeon Pirate Bar
The Dungeon: Pirate Theme Bar construction and creative mods by Mark. M. This awesome Pirate themed bar covers an...
Dark Walnut Bar Combo
Today’s featured bar is a beautifully constructed dark walnut bar combo built by Nick R. This project looks to ...
Water Bed Bar
Water Bed Bar & Recycled Romance: Please excuse the title, but after reading this great story, you’ll und...
Angled Home Bar Design
Steampunk home bar themes are a relatively new trend in decor defined by merging classical design elements with indus...
Rustic Log Cabin Bar
Rustic Log Cabin Bar: Barplan.com member Bill Y. of PA has been diligently sending me his completed bar photos for se...
Instant Home Bar Plans Access – Start Building Today
 No waiting! Our complete home bar plans are delivered INSTANTLY by digital download in globally printable PDF format.
No waiting! Our complete home bar plans are delivered INSTANTLY by digital download in globally printable PDF format.
You get full access to Every One of Our Home Bar Plan Sets for one single site access payment.
You get two full years of plan site download access and support.
Plans include a material list, numbered cut list, and step-by-step 3D assembly diagrams. Designed using CAD (Computer-Aided Design) software to ensure accuracy. Download plan sets through your personal Download Dashboard. Bundled offer includes full access to ALL our DIY HOME BAR DESIGNS and more. Regularly $99.95 – Save 70% Download all plans today for a single $29.95 access payment.
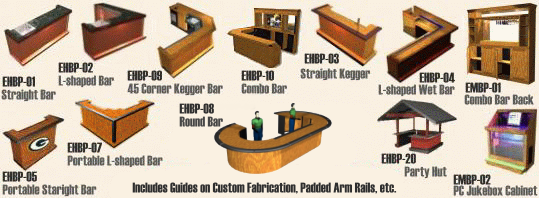
Membership includes over a DOZEN easy to build home bar projects and fast & friendly online support. Get all plans shown above for one low price.
Easy to Build Projects
Projects are designed for the first time or novice builders in mind. Requires no advanced woodworking skills or fancy equipment. Requires only basic tools, dimensional lumber, and sheeting. Simple, solid, and affordable designs.
Easy to Customize
Select plans can be nominally resized for space fitting using our free online CHBD bar resizing tool. Change overall bar length, width, or height with just a few mouse clicks.
Save Time and Money
Save hours of design guesswork and piles of scrap. Just download the plans, buy your materials and start building. Building a home bar is not only incredible fun, it can also save you thousands of dollars per year just in entertainment costs.
Natural Beauty
Our plans are based on simple design principles and consideration of golden ratios which represent the simple mathematics of nature to create more visually appealing designs. See some examples of completed projects.
Get Started Building Today!
Site Access includes two full years of download and site support and a lifetime personal usage license.
Existing members can log in HERE or SIGNUP HERE for instant site access.
Don’t take our word for it…
Check out the home bar project photos
of projects, site members have built!
All projects shown on this site were built by site members.
See many more completed projects on the Home Bar Photos page.
For more detailed completed projects/testimonials, take a look
at our Bar Of The Month page…or see the featured Home Bar Tour video below…

