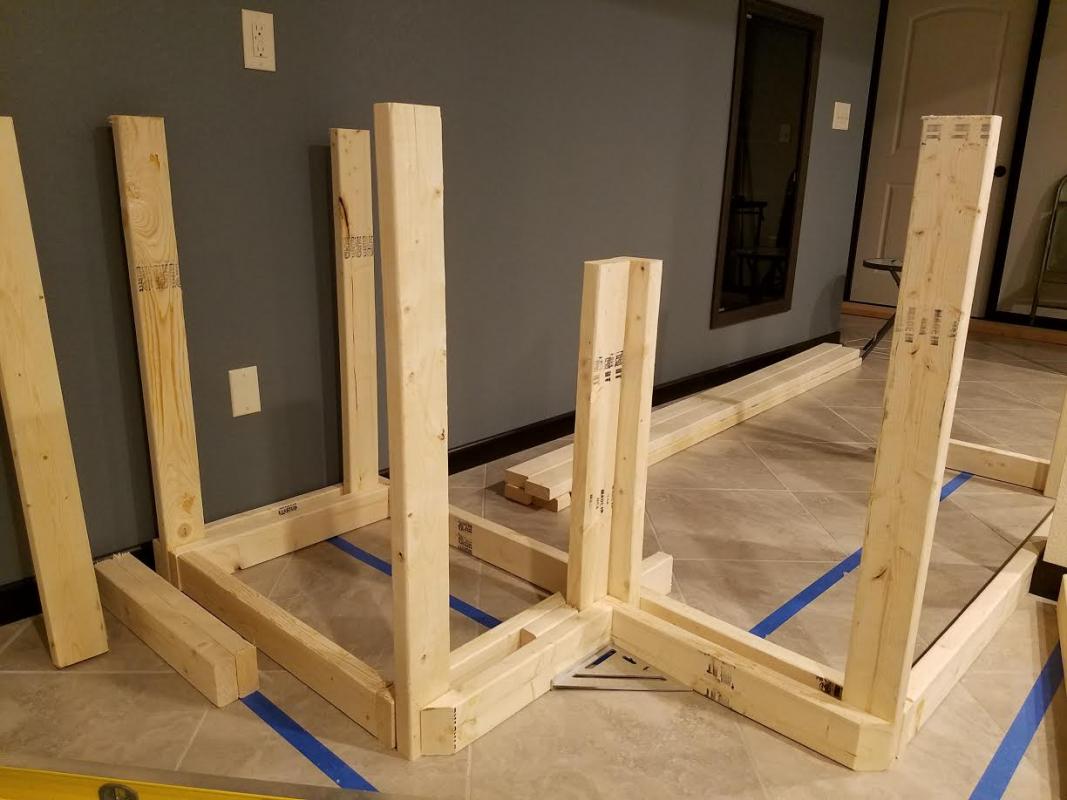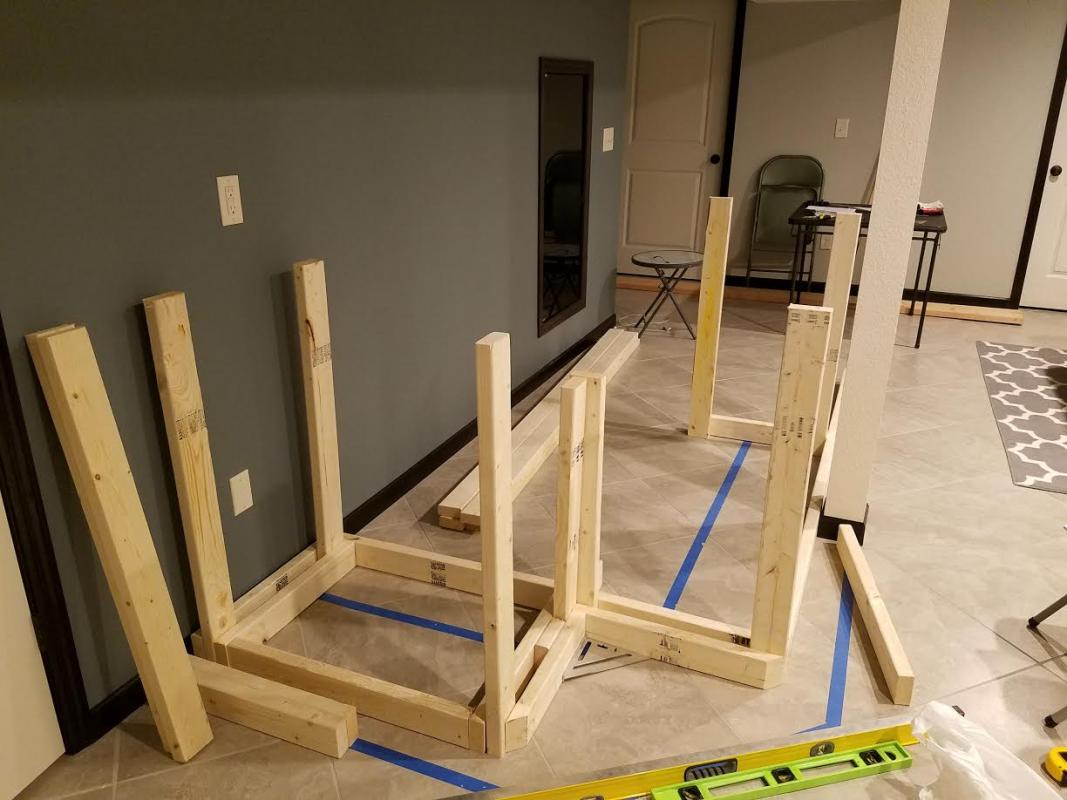Forum Replies Created
-
AuthorPosts
-
all miter saws have their own “personality”
aint that the truth
Do you have any pictures you can upload? We’re at different points of our build right now but maybe we can help each other. If you are making a 45 though, it will be two 22.5’s. If you did two 45s you would be making a 90. Maybe I’m not quite understanding what your’e saying though. Show us some pictures.
Is it possible to get the #9800 in maple. I’ve just reached the part of my build where I will be installing the top (just finished installing the 2x10s) and I would rather not modify the build without having the rail actually here in front of me to make sure I have it right.
For the #9801, will this fit on the barplan designs? Does that front lip hang over the edge 3″ or can it sit on the first baselayer? The Rockler and Kegworks designs are like the #9800 and that is the way these plans show, with the 2 layers of bar top. I want maple though, and that isnt offered in the #9800.
Page 9 shows the wedge supports. It refers to them as #12 in the cut list. From what I can see, it shouldnt make a difference that the foot rail is not there.
If you look at page 7, I have basically removed parts (1) & (2). Everything else is identical. Because I removed those parts, I have shortened parts (7) & (8) to make them run flush with part (3). The uprights (11) are still in the same place, flush with the outside so their location hasnt moved. The wedges are supposed to connect the two (11) uprights, so nothing should have changed.
I attached a few photos to see if this helps.
I plan to omit section A, and actually shorten one side of section B. I Only have enough room for one side of Section B to be about 63″. I wanted to make the right side (if you were standing behind the bar) of section B about 3′ before the the 45* angle, so shortening it about 12″. I also was hoping to make the angled part (the corner part of the bar represented as part 10 on the blueprint) a little bit to about 28″. I wasnt sure if this would be possible or the best way of going about it. I had considered decreasing the width of the base.
The bar will be placed on a tile floor (in the basement so the tile is directly on the concrete foundation), is there anyway to secure this that would not include tap-coning down through the tile?
-
AuthorPosts


