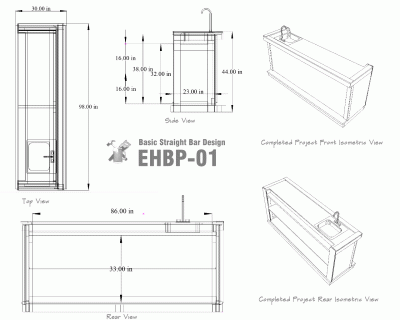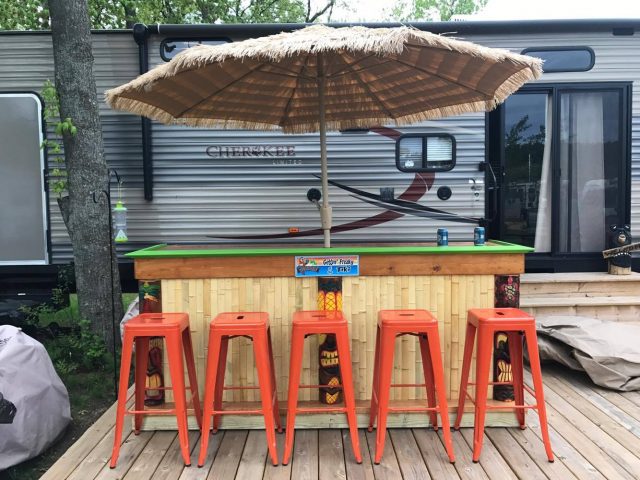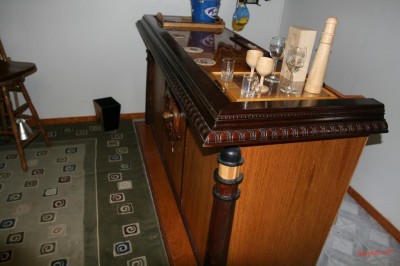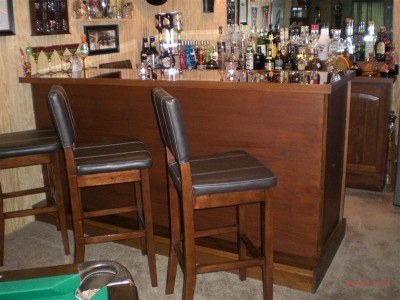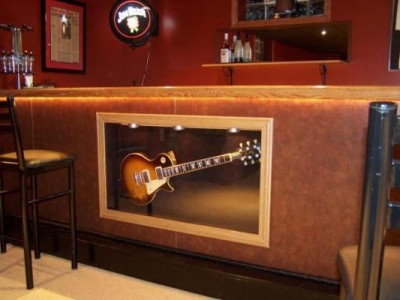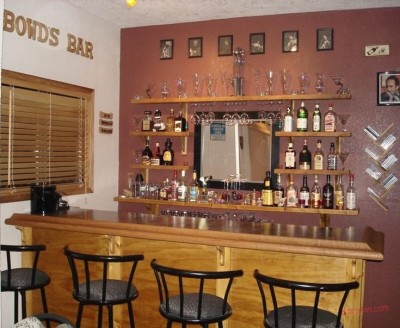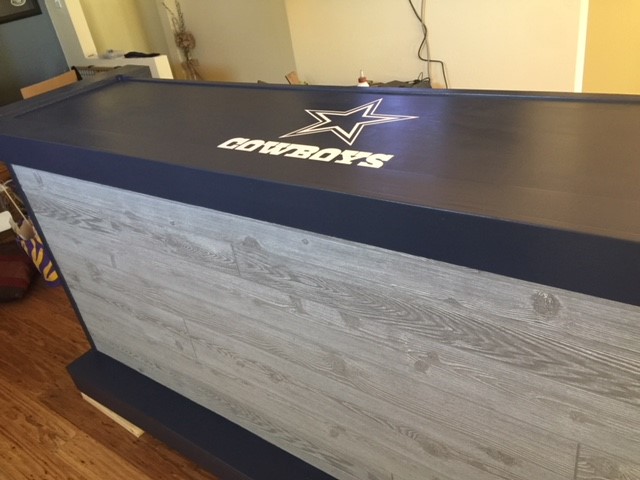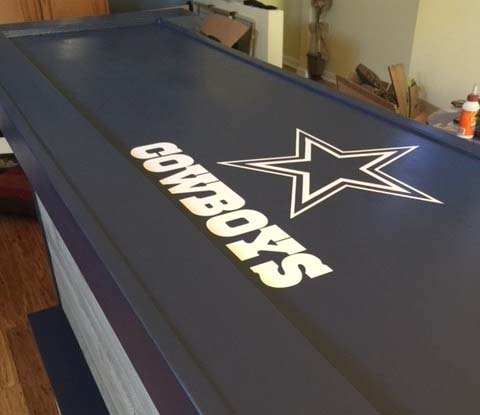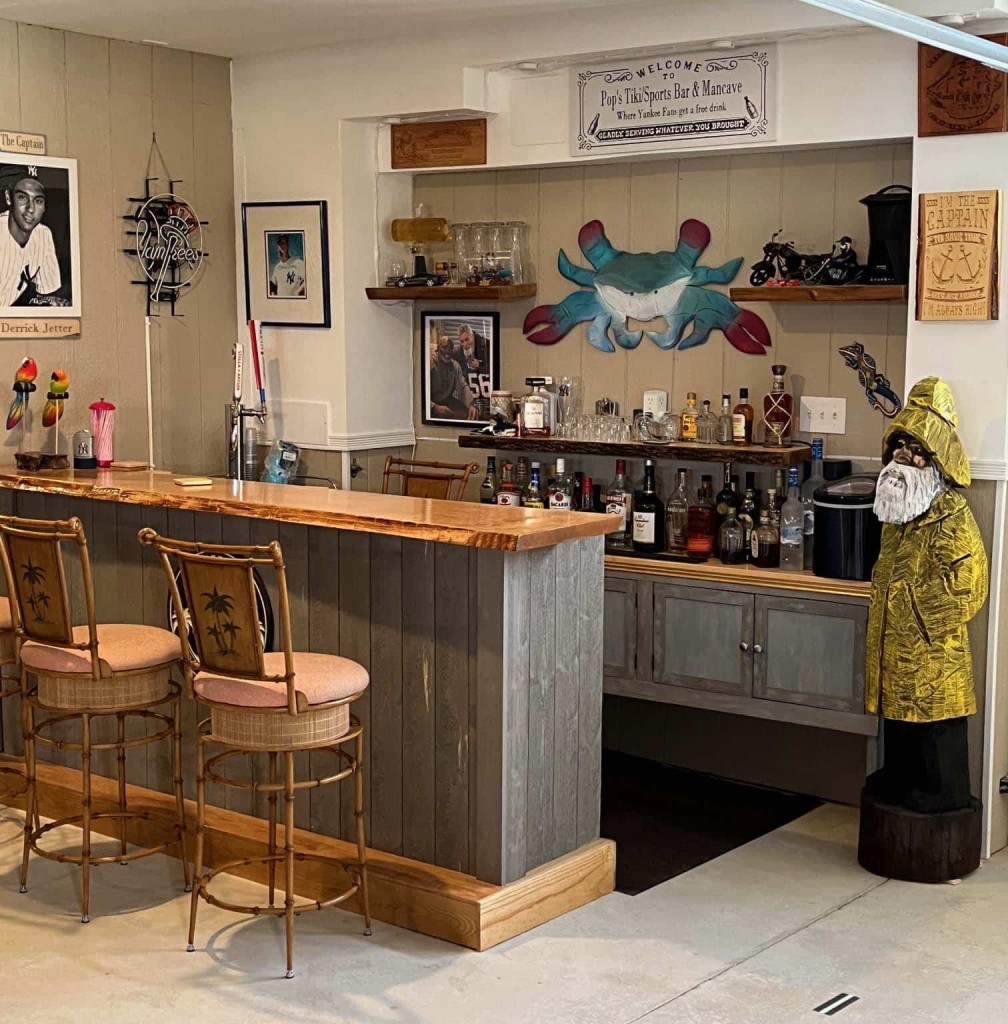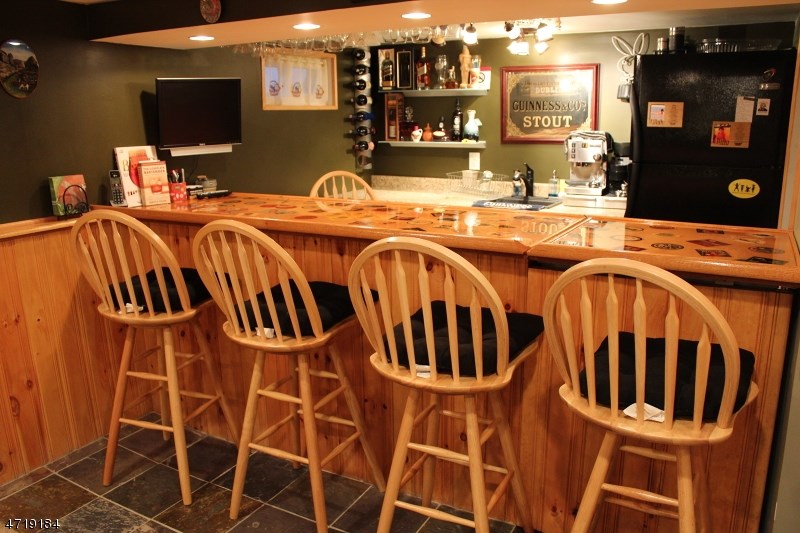Transform your living space into a personal oasis with our innovative home bar plans. Whether you’re a cocktail connoisseur or simply enjoy hosting friends, our designs cater to all styles and preferences. Dive into a world of creativity and craftsmanship as you explore our easy-to-follow construction plans. Each set is designed to inspire and empower you to build the bar of your dreams, right in the comfort of your own home. Elevate your entertaining experience and make every gathering memorable with a custom home bar that reflects your unique taste.
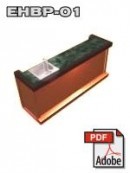
8 Foot Straight Basic Bar Design
The EHBP-01 is our most basic bar design. This 8 foot straight/inline bar is perfect for a variety of applications. Use it indoors or outdoors. Its stable yet portable design is perfect for use where you may not want a permanent bar fixture. Add rolling casters for a truly mobile bar. This is also a great foundation for an outdoor tiki bar. Just add thatch, bamboo trim, and a patio umbrella to the center of the bar.
Suggested Use:
This basic bar design is great for weddings, festivals, and outright frat house beer bashes. Build several to rent for weekend events. Easy enough for even the most novice of builders. Build time is about 4 hours or less.
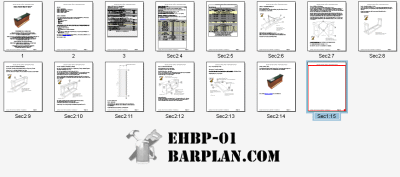
EHBP-01 Construction Plans Set Overview
Plan Number: EHBP-01
Model: Eight Foot Inline Bar
Skill Level: Novice
Length: 96″ – variable
Estimated material cost: ~$175+
Plan Size: 15 pages
Format: Printable Adobe PDF ![]()
Basic steps for building the EHBP-01 Straight Bar Project:
- Begin by cutting and laying out the base foundation as described in the plan set.
- Cut and assemble the two upright framing sections.
- Cut and fasten the top cross members.
- Apply front and side sheeting
- Cut, place and fasten the bar top sheeting per the instructions.
- Measure, cut, and fasten the arm rail and footrest per the plan set instructions.
- Sand, finish, and apply any decorative trim.

