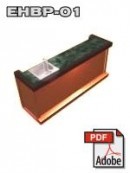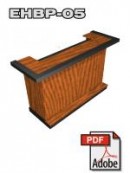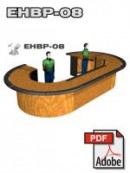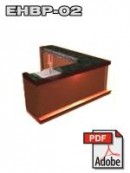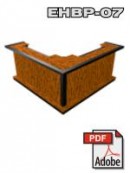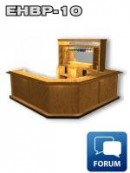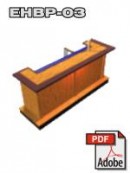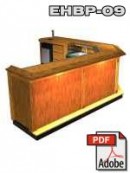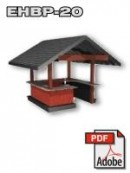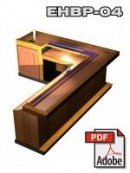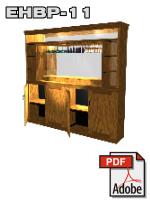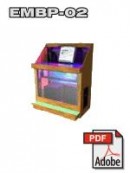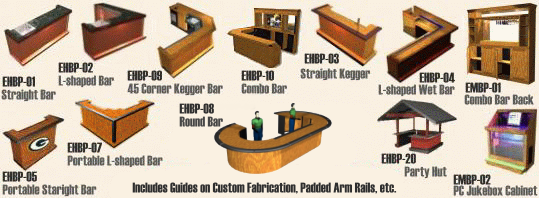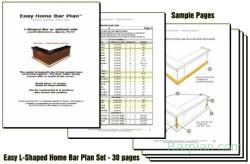DIY Home Bar Design Collection
Membership includes full access to ALL of our original Do-It-Yourself Home Bar Designs as a bundled package. Plans are available instantly as individual PDF downloads through your personal membership dashboard. Each document can be saved to your local hard drive or printed so you can use it forever. Click any home bar design below for details of each project plan set. All these designs are symmetrical for left or right-hand layout.
All plan sets shown below are included for one low price.
Regularly $99.95 – Save 70% when you order full plans download access today for a one-time payment of $29.95.
Included Home Bar Plan Sets
- EHBP-01 Basic Straight Home Bar – PDF Plan Set
- EHBP-02 Basic L-Shaped Home Bar – PDF Plan Set
- EHBP-03 Straight Wet Bar – PDF Plan Set
- EHBP-04 L-Shaped Wet Bar – PDF Plan Set
- EHBP-05 Portable Tailgate Party Bar – PDF Plan Set
- EHBP-06 Hexagon Bar Concept – Drawings
- EHBP-07 L-Shaped Tail Gate Bar Hub Unit – PDF Plan Set
- EHBP-08 Round Bar Concept – Drawings
- EHBP-09 45 Degree Corner Bar – PDF Plan Set
- EHBP-10 Combo Bar Concept– Drawings
- EHBP-11 Bar Bar Unit Design – PDF Plan Set
- EHBP-20 – Tiki Bar Party Hut Project – PDF Drawings
Bonus – Easy Miscellaneous Bar Projects
- EMBP-21 Floating Swim Up Bar Project. forum based with CAD drawings.
- EMBP-03: DIY Draft Beer Keg Box Guide. forum based.
- EMBP-04: Lift Gate Guide. forum based.
- EMBP-05: Padded Arm Rail Guide. forum based.
- EMBP-06: DIY Chicago Style Cove Cut Arm Rail Guide.
& more projects on the drawing board – just ask and we’ll help you design it! - FREE Bar Plan – See? If you read far enough you’d find our free basic wet bar sample plan.
See Screen Shots of Project Plan Sets
Over 300 Pages of PDF Downloadable 3D Color Graphic Diagrams. Cheap & Easy – Designed to be built on a budget. View Plan Set Screen Shots. See Completed Bar Projects.
All plan documents include a cut list, bill of materials, part sources, and easy-to-understand 3D assembly diagrams. Projects are CAD modeled to assure accuracy. Delivered digitally in Adobe PDF format for universal printer compatibility.
Check out the What You Get page.

