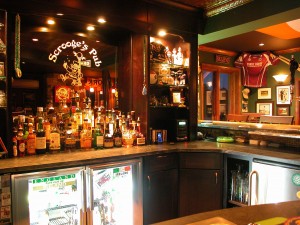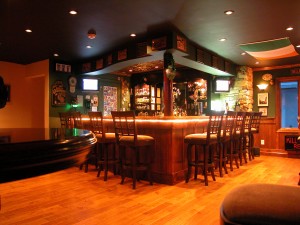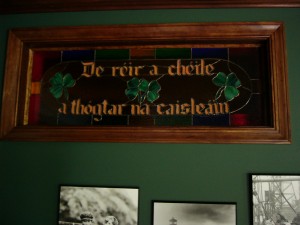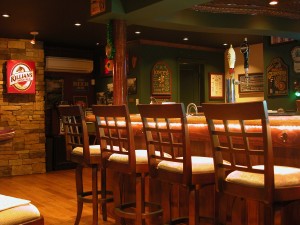Scrooge’s Irish Garage Pub
How do you decide between parking your car or building an Irish Pub in your garage? With limited available space in the house, Bill & Kathy J. transformed their parking space into an Irish Pub. The resulting entertainment space they created is amazing! In their own words, here are the Irish Garage Pub construction details…
Dear Easy Home Bar Plans: “My wife and I converted our two-car garage into an Irish Pub, which we named ‘Scrooge’s Pub’. The project took us about ten months to complete. Much of the decorations on the walls are from our travels over the past 10 years.
Scrooges Pub Bar Back:
The back of the bar is made from bookcases with glass shelves and standard cabinetry that we purchased. We used paneling and stock trim to make the back bar look like it was built-in. We installed a beer refrigerator, a keg refrigerator with 2 beer taps, and an ice maker along with two sets of sinks, one with a built-in cooler.
Detailed Trim:
We installed real tin ceilings in the back bar and painted the rest of the ceilings black. The logo is something that we made up and is actually a decal that looks like it was etched on the mirror.
Bar Top and Rail:
The bar top is made from soapstone. A custom oak bar edge was added along the front. One side of the bar top is curved so it would allow us to help hide the old garage center support column. The column is covered in a piece of curved plywood and stained to blend with the rest of the wood. We added the lighting under the bar and purse hooks.
[amazon_link asins=’B005LINOMM,B002MPLYEW,B074RDQLQ6,B018BGJRGW,B0170NWHDM,B014LGBJVC,B0036UTZL6,B0048CDUBC,B00E5NAL5M,B06XQT3KXR’ template=’ProductCarousel’ store=’easyhomebarplans-20′ marketplace=’US’ link_id=’2c8dd876-064a-11e8-8f62-ebd936b15d2d’]
[amazon_link asins=’B00RVZQEKC,B0759SZYTR,B01N21FRKF,B00HPB1C04,B018YCTX8U,B076KMC3YD,B003TS6Q94,B079RMNLP2,B071V6BRD9′ template=’ProductCarousel’ store=’easyhomebarplans-20′ marketplace=’US’ link_id=’bed1906e-1a79-11e8-8e70-317ee7f87077′]
Flooring:
The floors are hand-planed wood floors from a local flooring company. The wainscoting and bar front is “off the shelf” paneling with 1 by 4’s that were ripped in half and stained to match the paneling. We then trimmed the top and bottom with 1 by 6’s and 1 by 8’s respectively. We installed the stone on the two walls to hide block columns that support a beam across the garage.
Complete Facilities:
We even installed a real Men’s room (sink and urinal) in the corner of the pub, with a custom stained glass window. The inscription in the window reads in Gaelic IT TAKES TIME TO BUILD A CASTLE.
Heating, Cooling Electrical:
Because this was a garage there was no A/C or heat, so we installed a wall-mounted unit next to the Men’s room wall. We also installed tile at the main entry door in a semi-circle shape. Tile work behind the bar and in the Men’s room includes floor drains. We also added several lighting zones. We can light up the dartboard or back bar, but still, keep the rest of the bar somewhat dimmer.
Totally DIY:
We did all the work ourselves, except for installing the countertops. This included all-electric, plumbing, carpentry, tiling, painting, and design.
Party On!
We have had several parties, celebrations, and family gatherings. People coming to Scrooges for the first time usually ask us ‘Is this a business?’ We even had a friend from England tell us it was the most realistic local pub he has been to, anywhere in the States. We even have a real Irish Bar license hanging on the wall of the back bar. The license was purchased at an antique fair in Dublin, Ireland.”
Bill & Kathy J.
A mighty fine job to be sure! Erin go bragh!





Outstanding!! with a home bar like this, going to a commercial establishment would be a let down!!
Really original transformation, I think I`d be committed customer for sure:D.
Beautriful