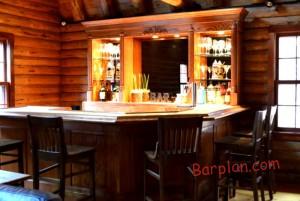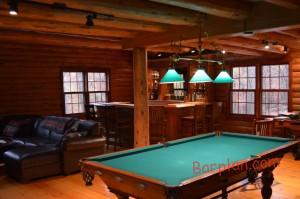Rustic Log Cabin Bar:
Barplan.com member Bill Y. of PA has been diligently sending me his completed bar photos for several weeks now. With a recent server migration, the holidays and countless site upgrades and work, I had not yet had the chance to even open his photo files. Well, last night after a little prompting on Bill’s part, I took some time to take a look….and WOW! what an awesome job! Elegant yet rustic all in one. See for yourself below!

Rustic Combo Bar
How it was done:
Bill started out with the EHBP-09 plan and modified it quite extensively as he describes…
“This is the B section of the 45 degree corner bar, modified to accept a kegerator. A short C section was added for the refrigerator. The bar back was framed out of 2X3s after the bar was built. It is all oak, with a maple bar top. The project was inspired by “Jet’s Bar“, which I still think is the best bar in the gallery. Best Regards, Bill”
I think you may have out-done Jet’s bar Bill!, but both are excellent examples of what can be built. More of photos of Bill’s and many other completed projects can be found in the members site.

Barn Bar Billiards
Show us your work:
It’s always amazing to see how our customers run with the core plans to create a unique project that would likely cost an arm & a leg if you had a contractor build it. Bill’s beautiful creation is just one of the many photos submitted that are still making their way to the site. We hope to include all these projects in an upcoming video production. Send us YOUR home bar creation (to barphotos @ barplan.com). Thanks & Have Fun!
